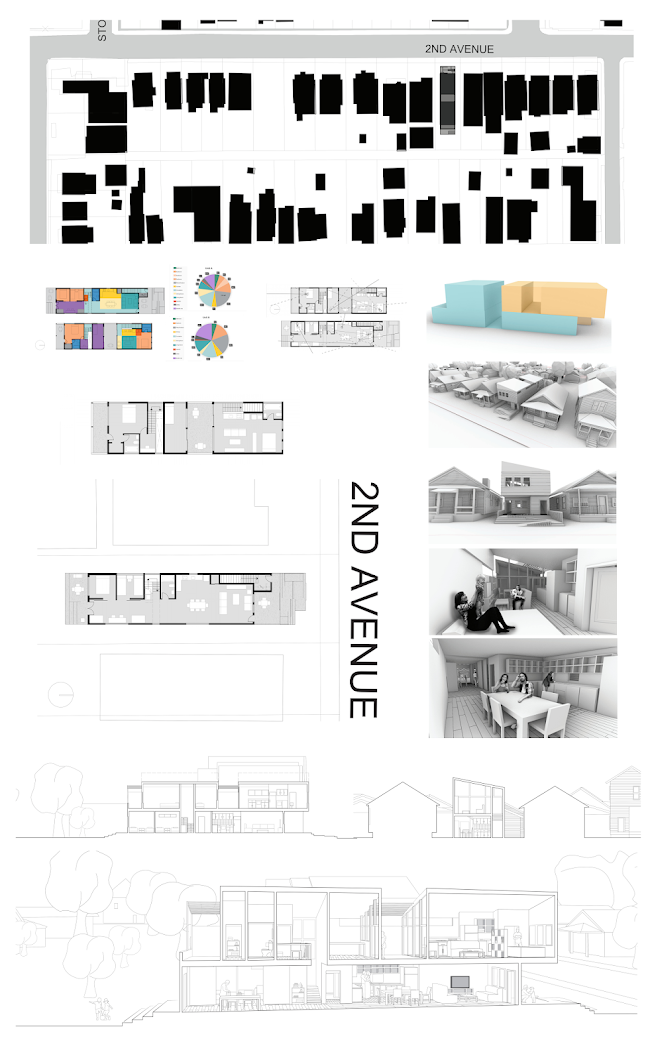Auburn University 3rd Year Design

Housing Project in West Virginia Concept: exploration of the relation between interior and exterior space. This design creates two unique units, one on the ground floor and one on top. Designed for affordable housing, this building is great for building a family, aging in place and working at home. Unit A: Featuring 3 Bedrooms and 2 Bathrooms with a double height stair leading to the main bedroom connected to a terrace and small office space. The two bedrooms on the ground floor open up into a large hallway connecting them to each other and creating a playroom for children that is connected to the main space. Unit B: Featuring a 1 Bedroom and 1 Bathroom with a Studio/spare bedroom multi-use space across from a open courtyard. This courtyard is an occupiable roof acting as a separate backyard for the upper apartment.



